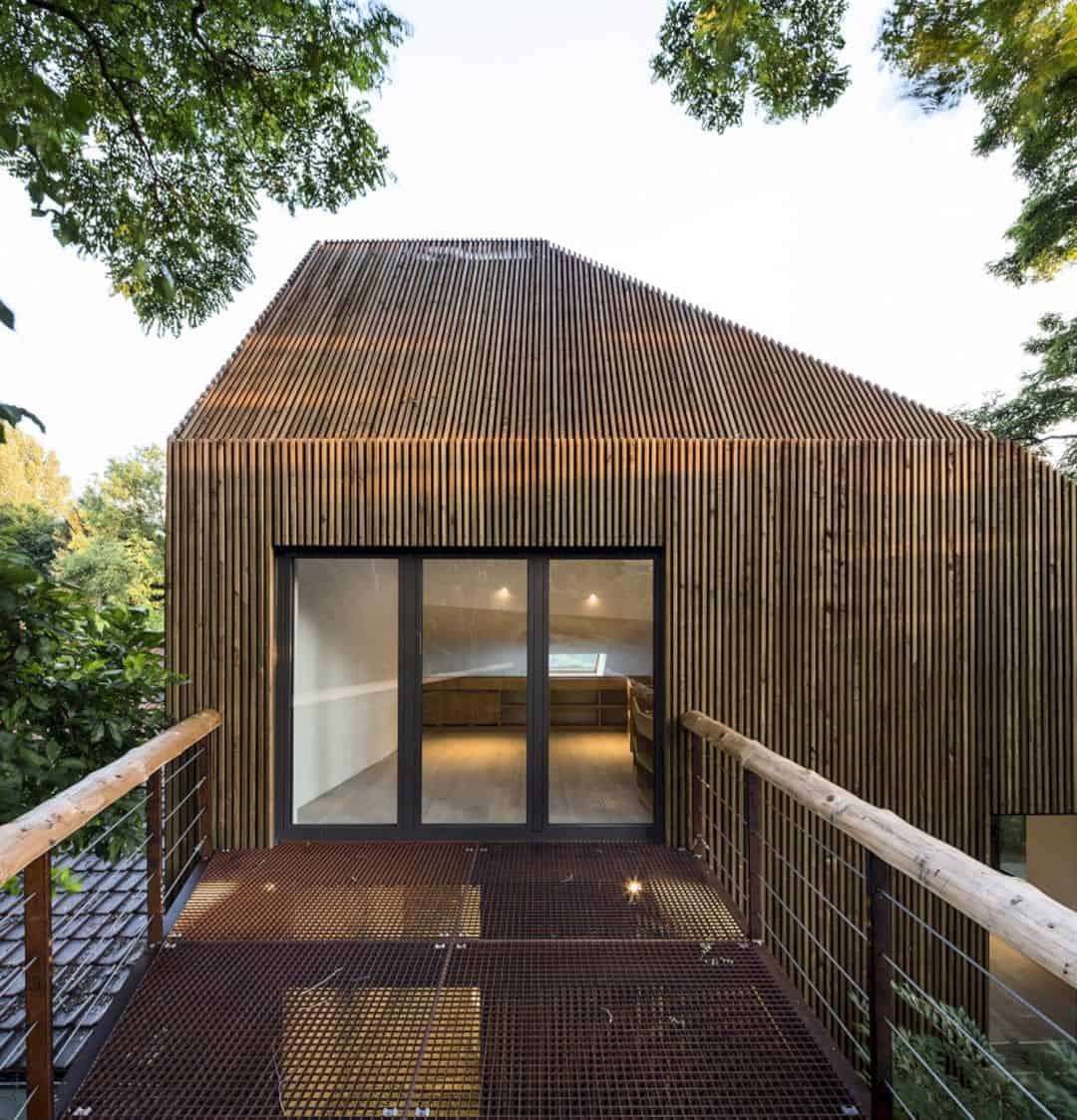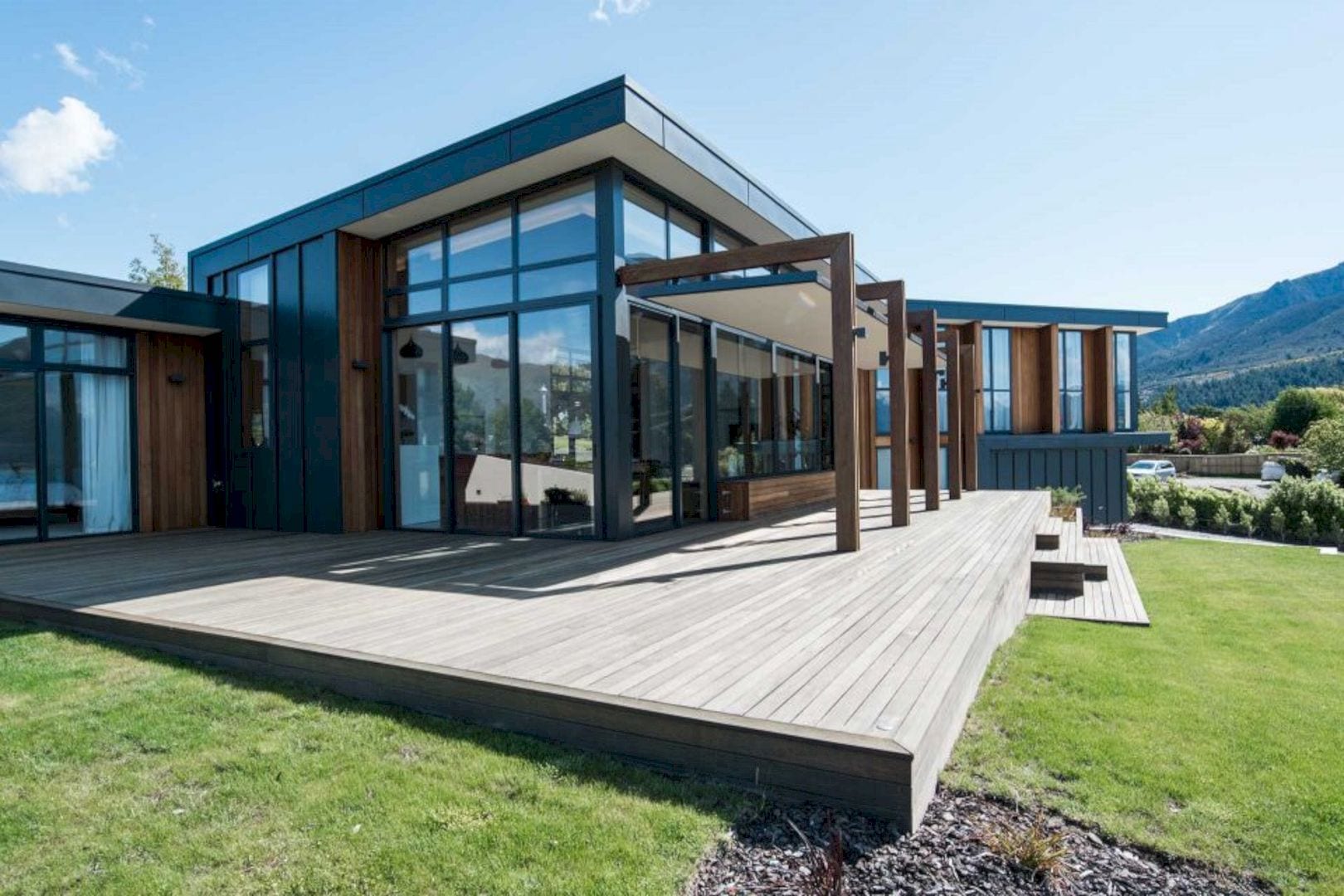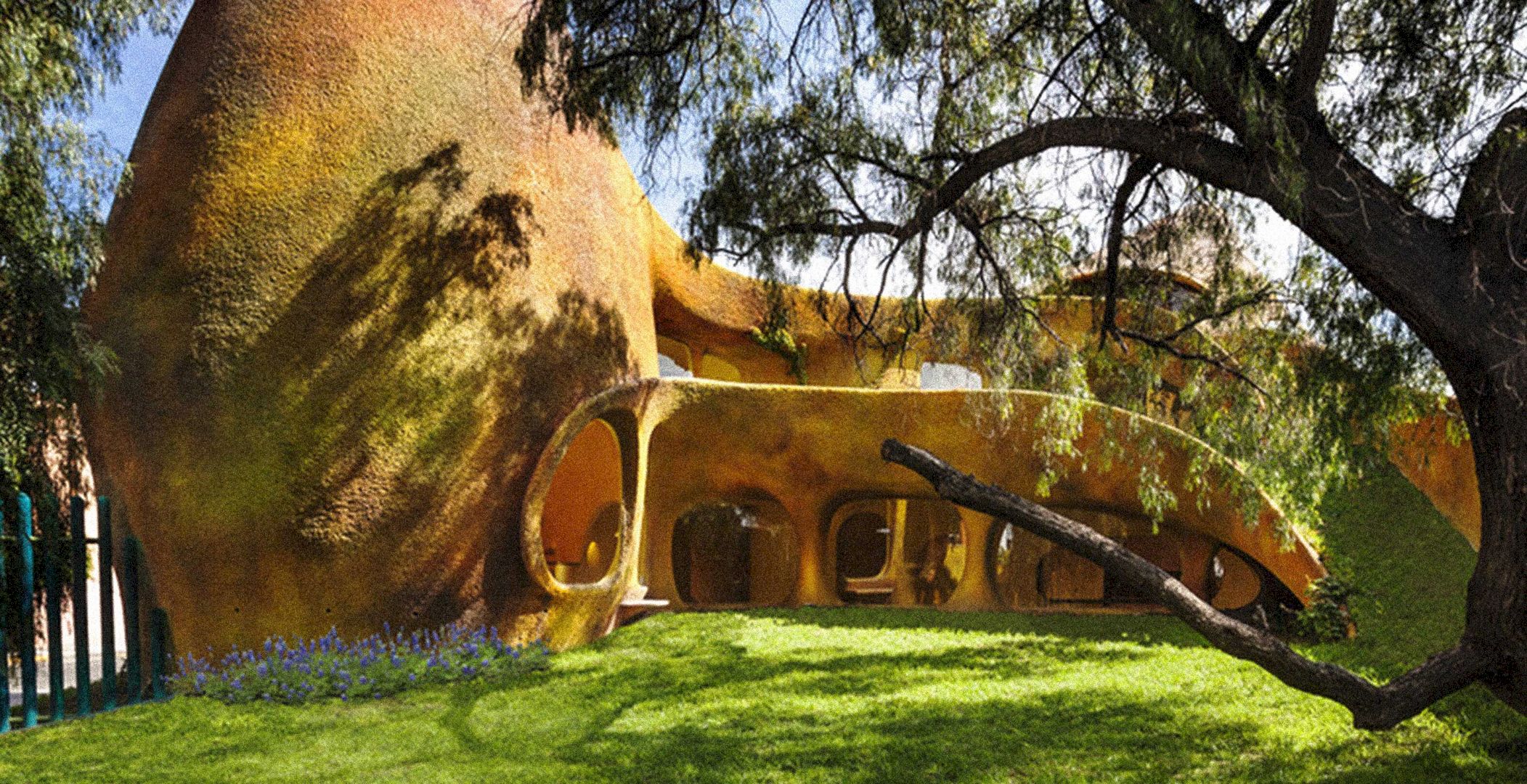Located on a sloping site next to the ski resort Le Relais, Villa Vingt is a 2017 project built on the existing foundations of the client’s home. This project takes 361 m2 and designed by Bourgeois Lechasseur Architects. The owners have lived on this house many years so they know the site’s qualities very well. With the interaction between the main facade and volumes, this house has a strong presence.
Design
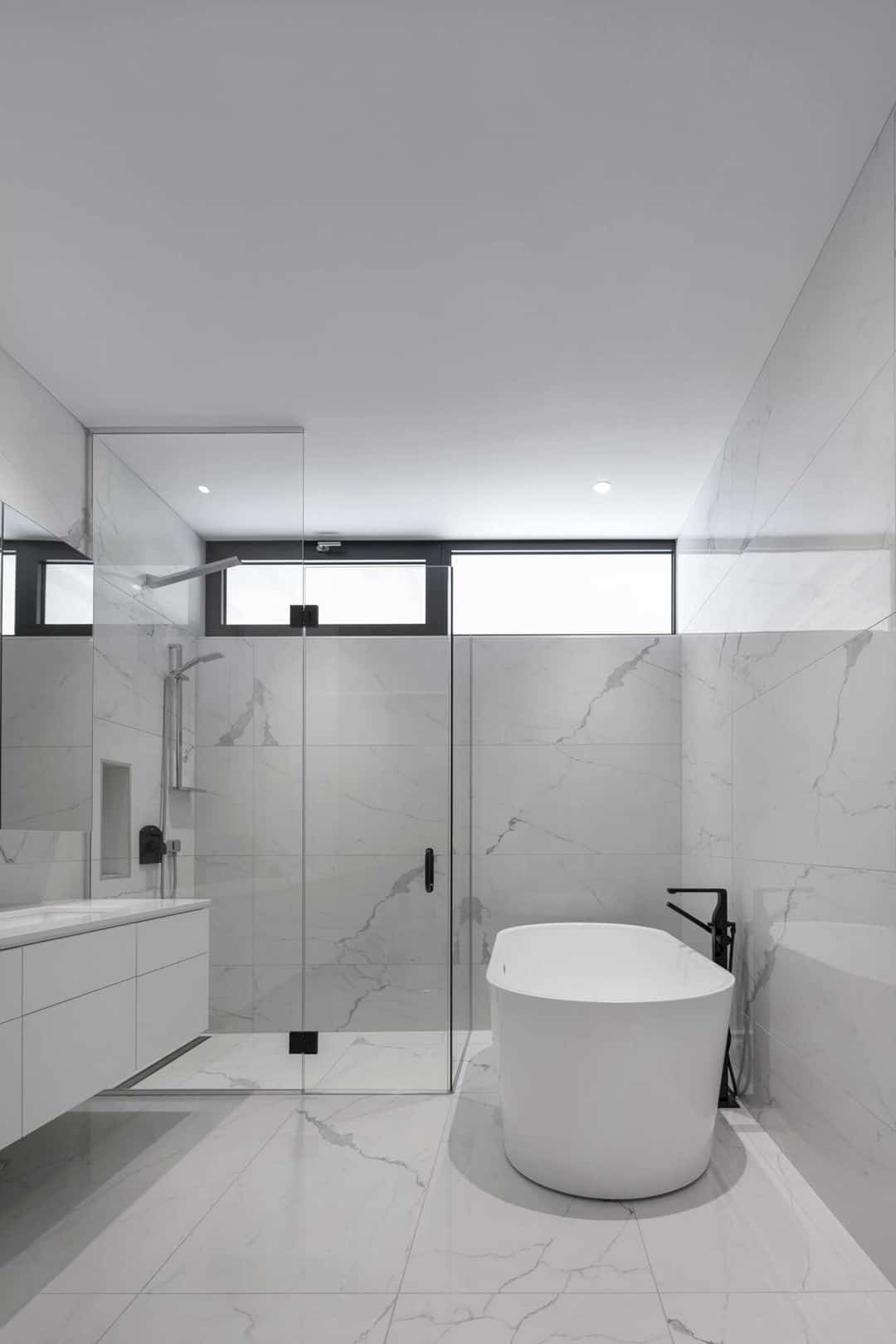
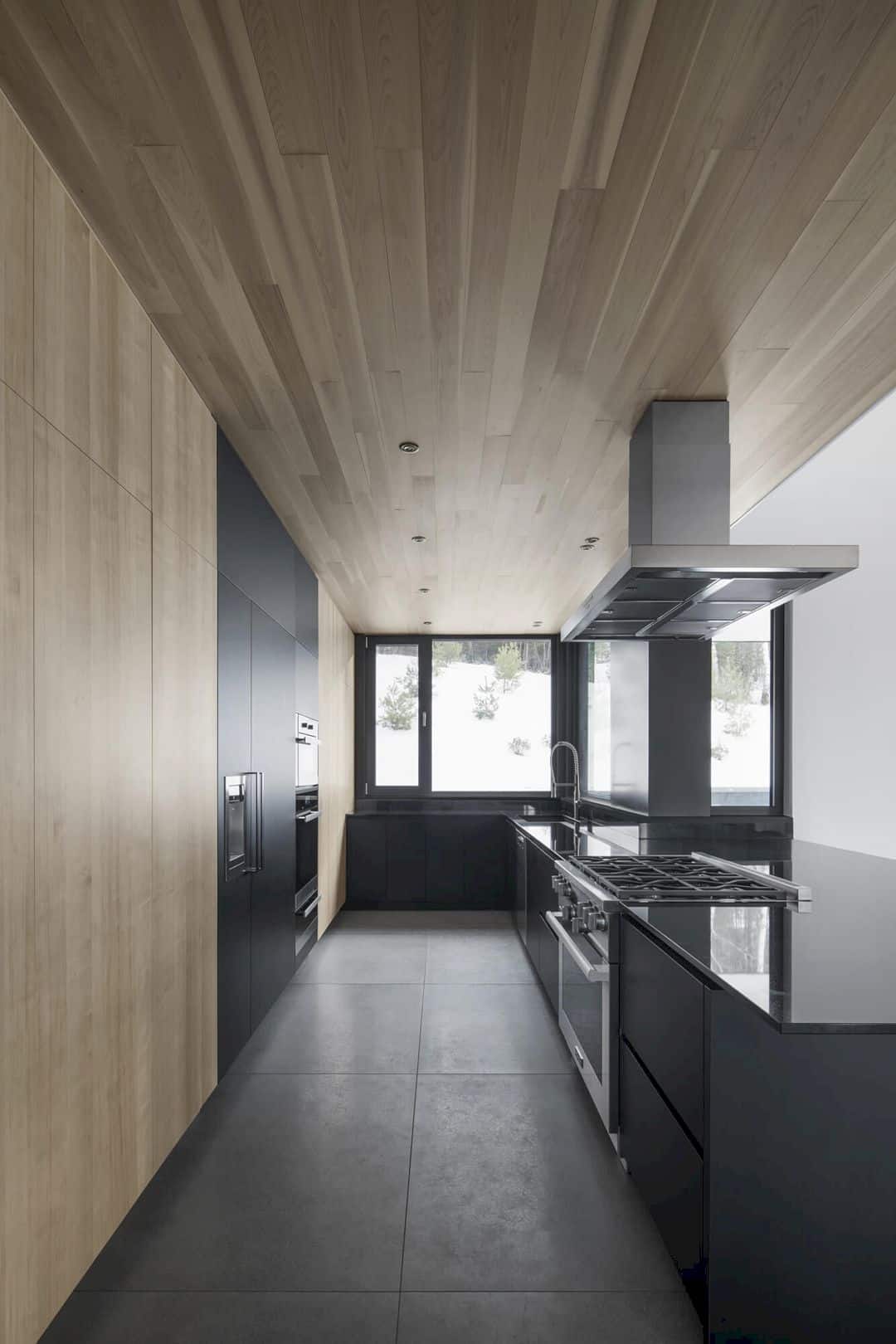
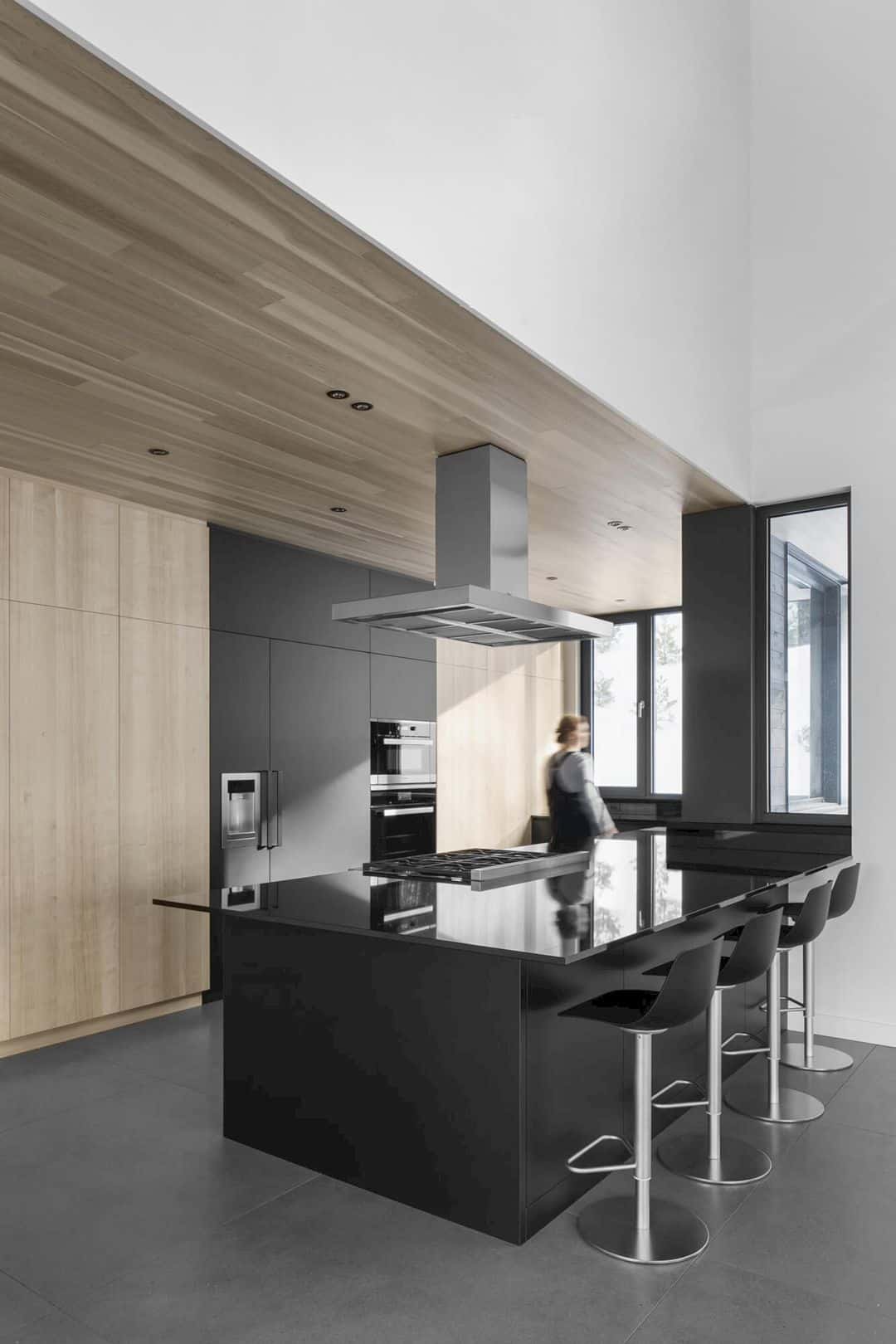
The upper ground of Villa Vingt offers a stunning view of the Lac-Beauport’s residential area and the Laurentian hills. It is a project that builds on the existing foundations of the client’s home to retain the acquired rights. The level one acts as the house base. opens up to the north and leans against the ground. The upper floor of the house looks to float above the ground floor that made from concrete.
Structure
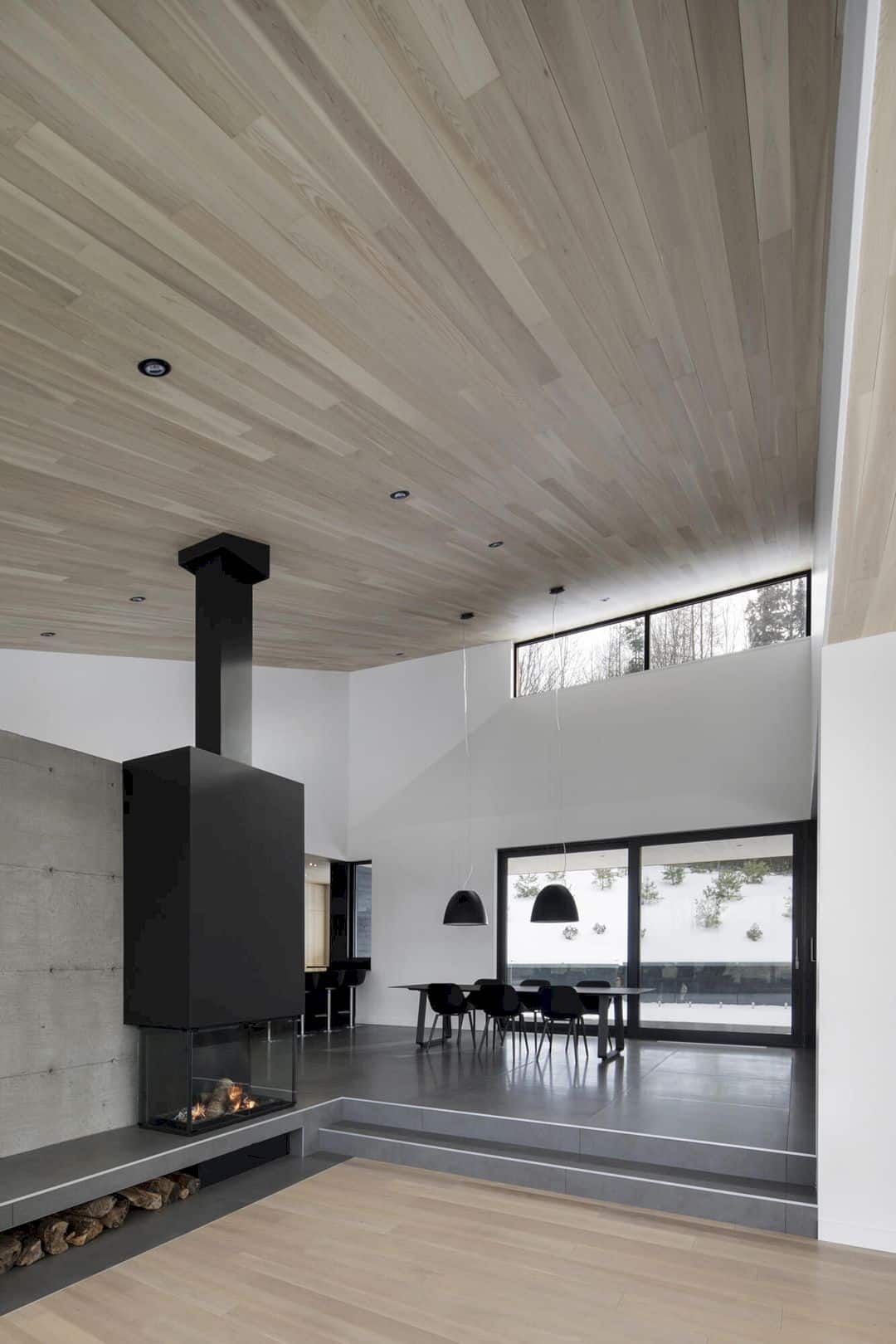
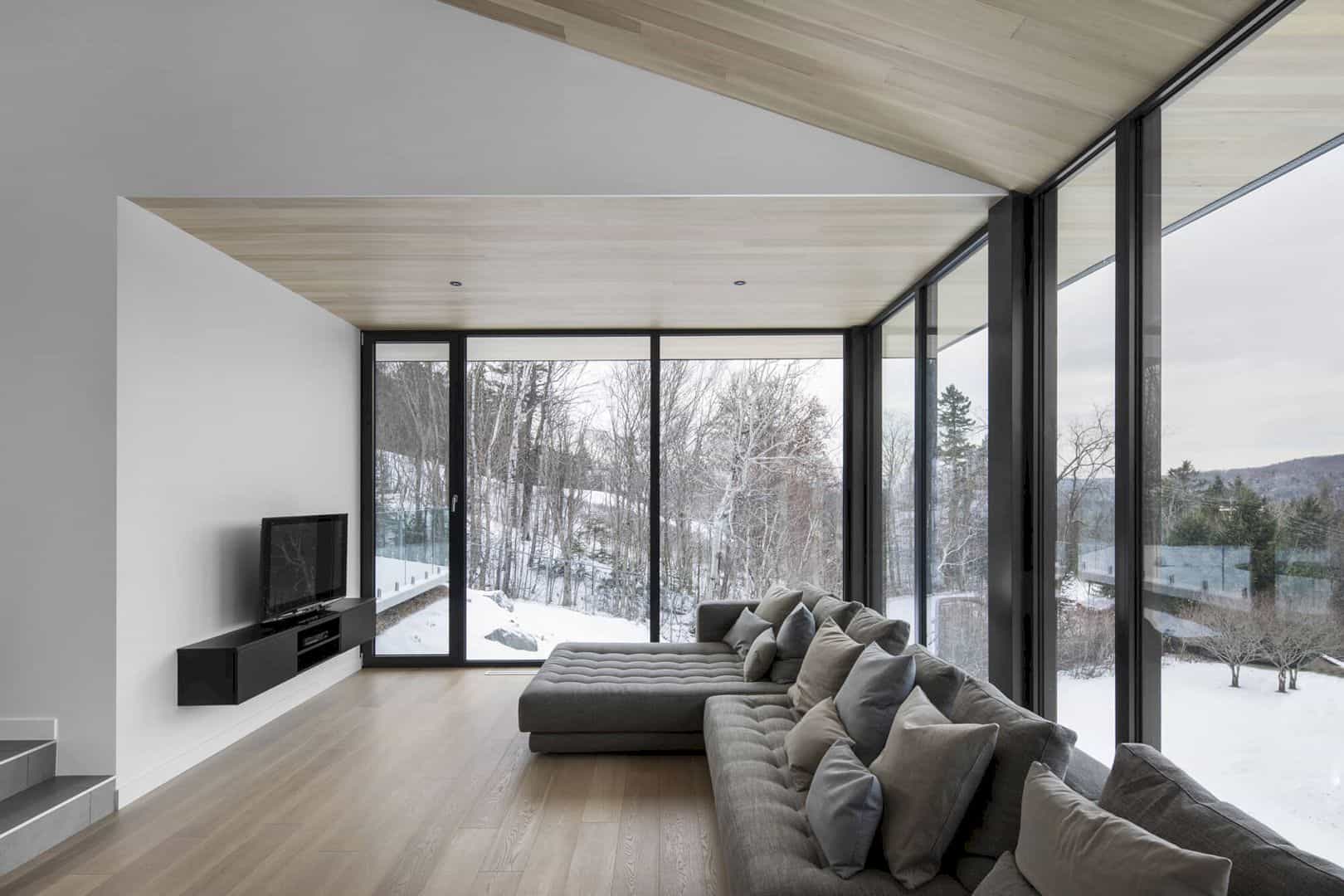
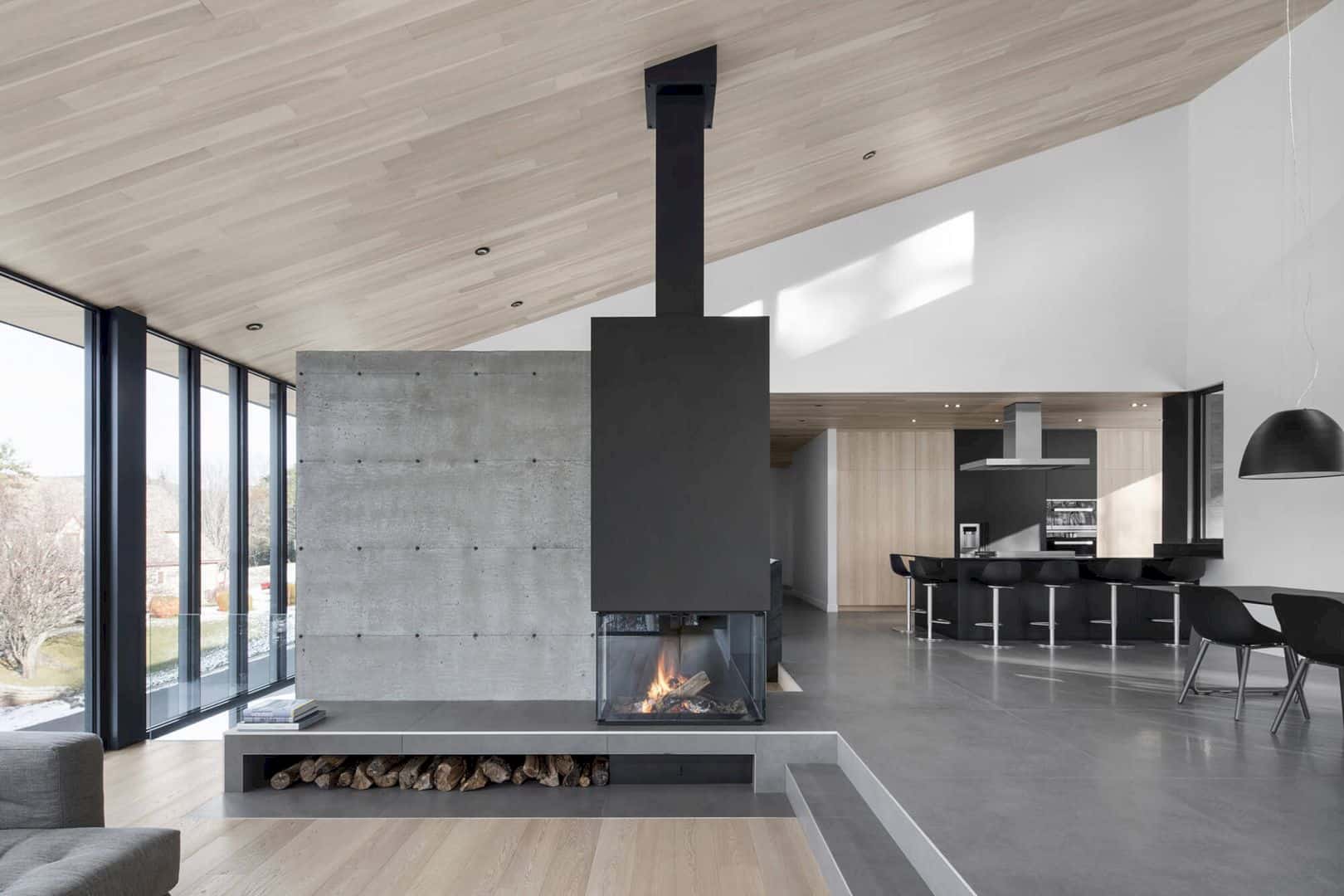
Unique painting-like views are created by the cantilevered living areas. An unobstructed view of the mountain landscape is also offered by the maximized fenestration. The house roof overhangs over the exterior area of the house decks while the privacy of the living spaces is ensured by the access road below.
Materials
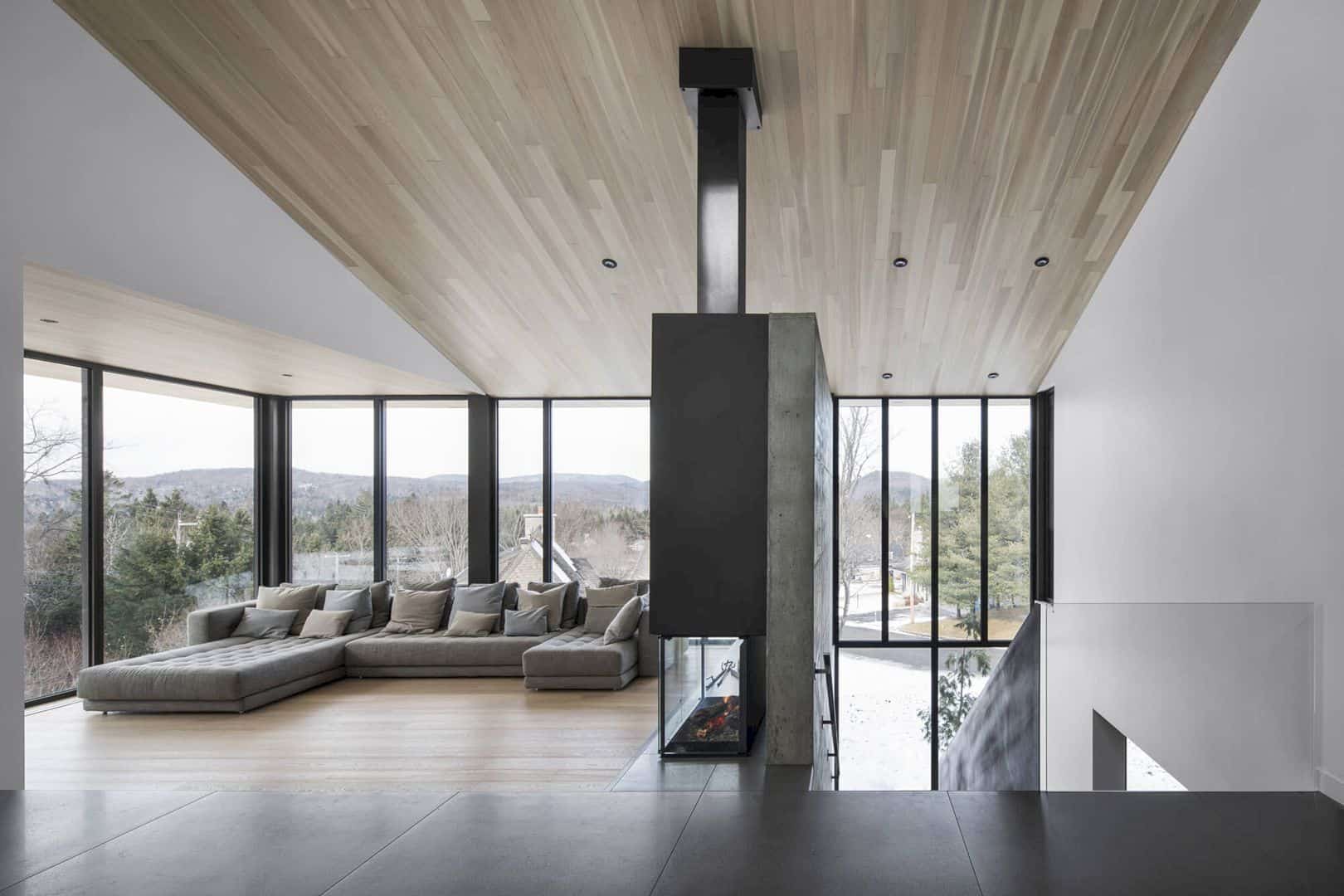
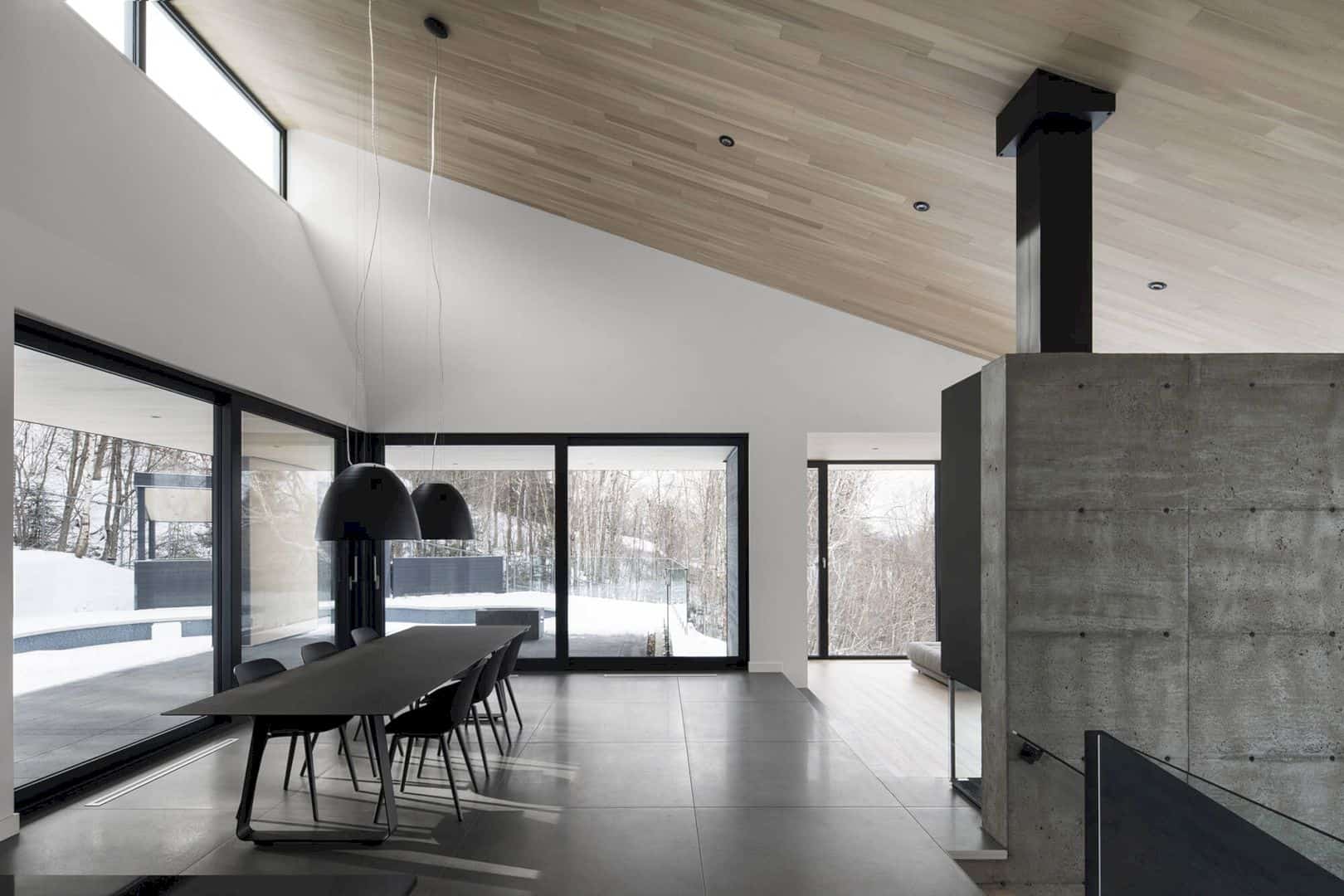
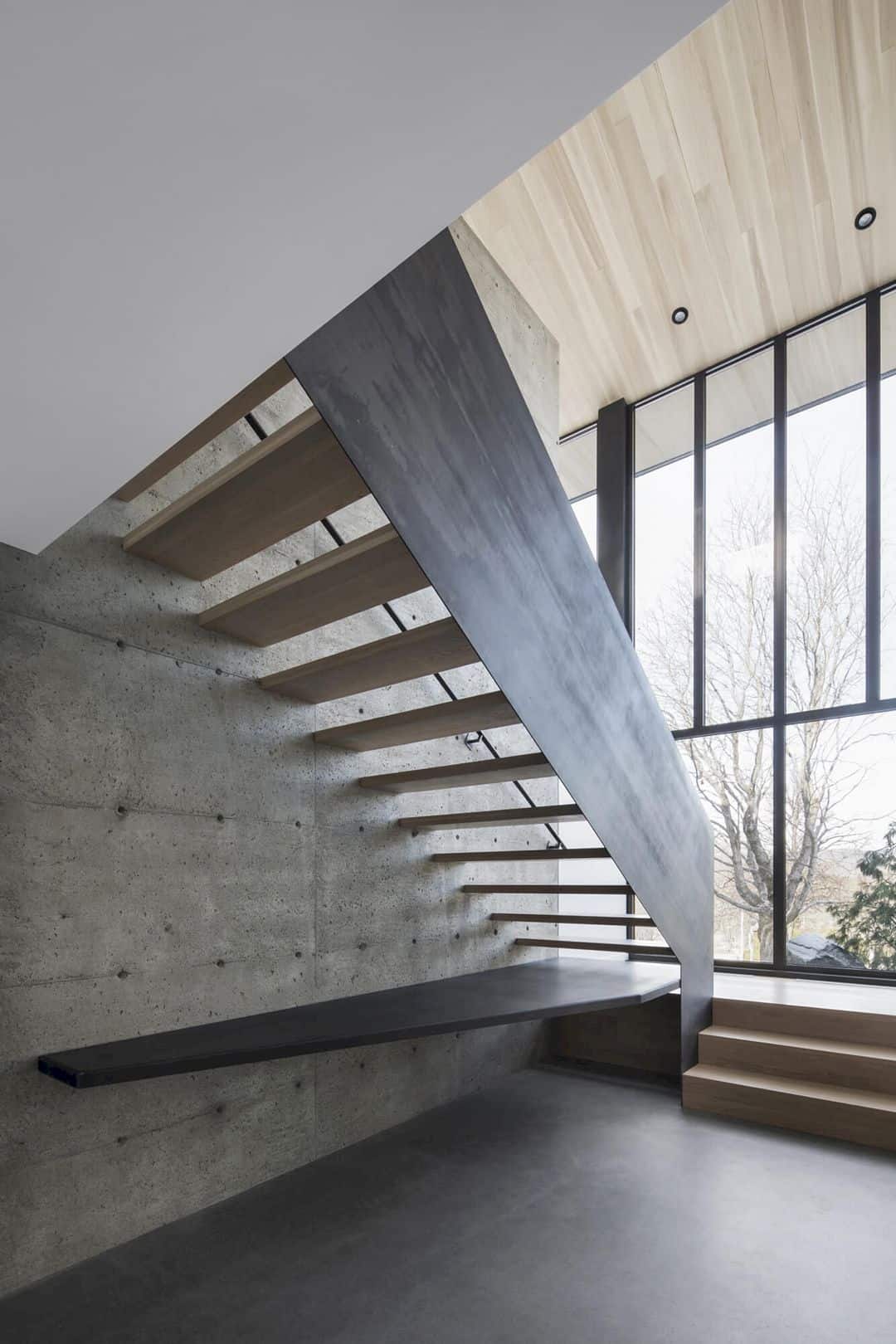
The architect discovers the richness of the white cedar ceiling covering the house upper floor. It is a kind of warm material that expands beneath the house roofs, emphasizing the continuity between the exterior and interior. Materials and volumes are united to create a unique entrance to this house.
Interior
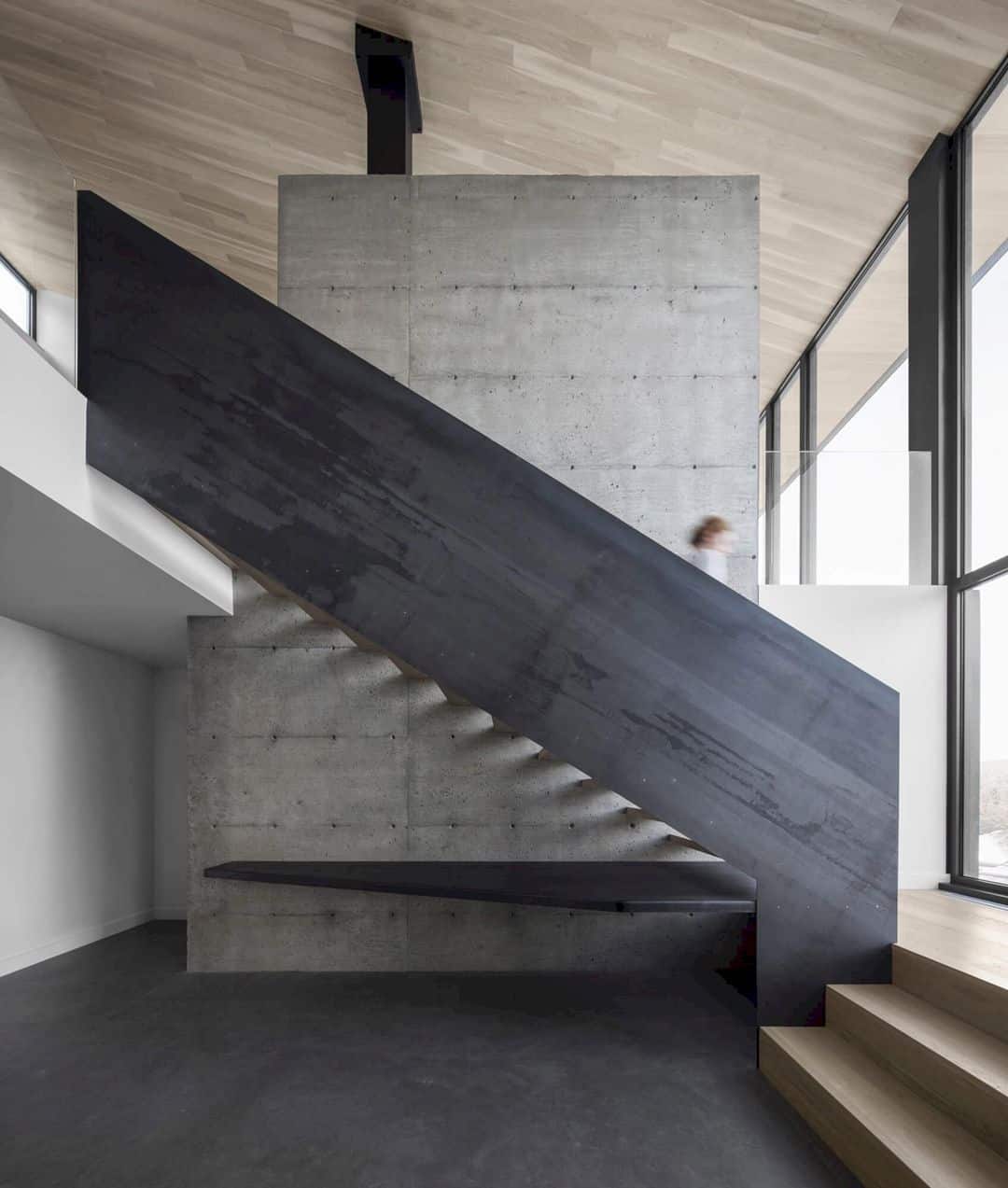
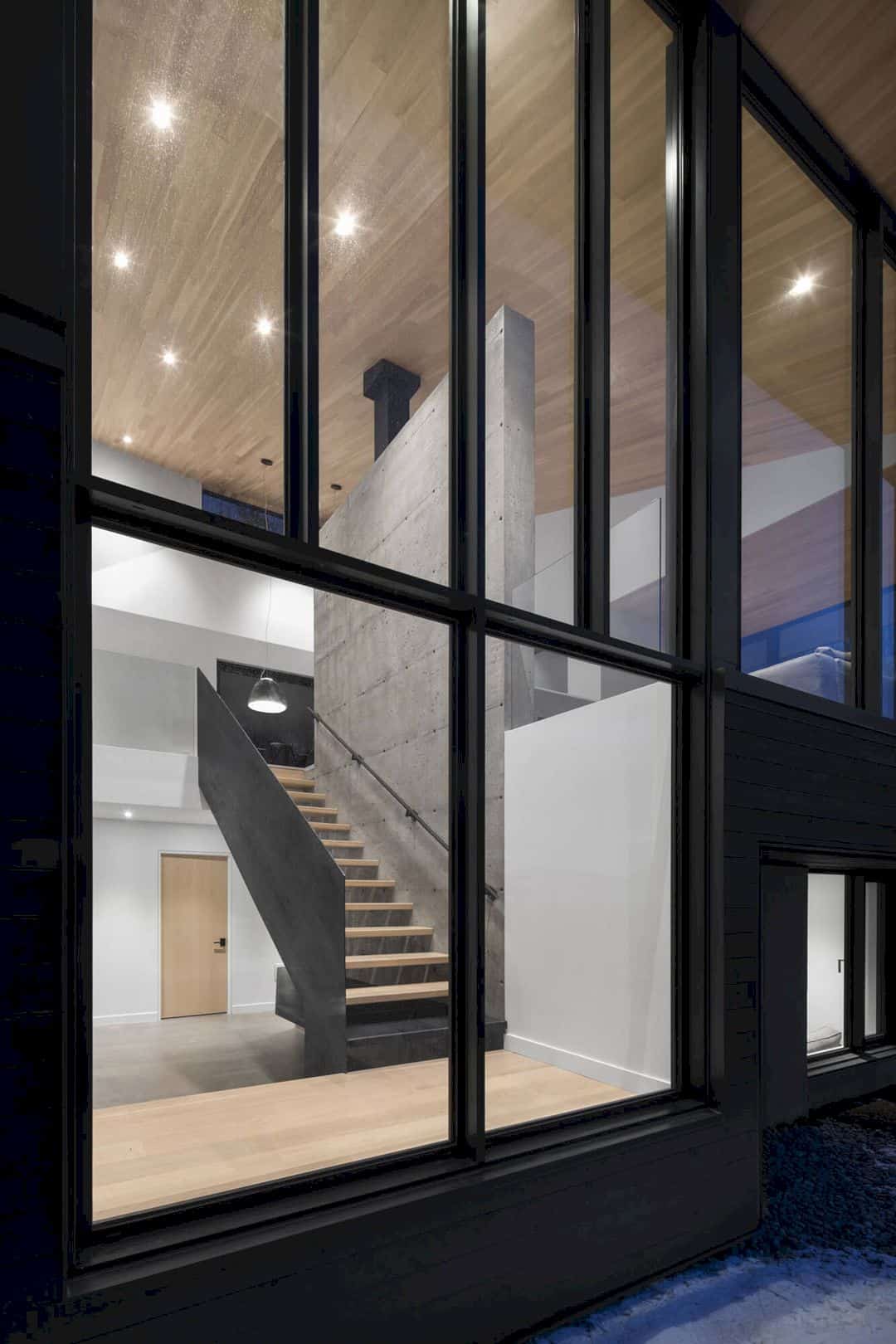
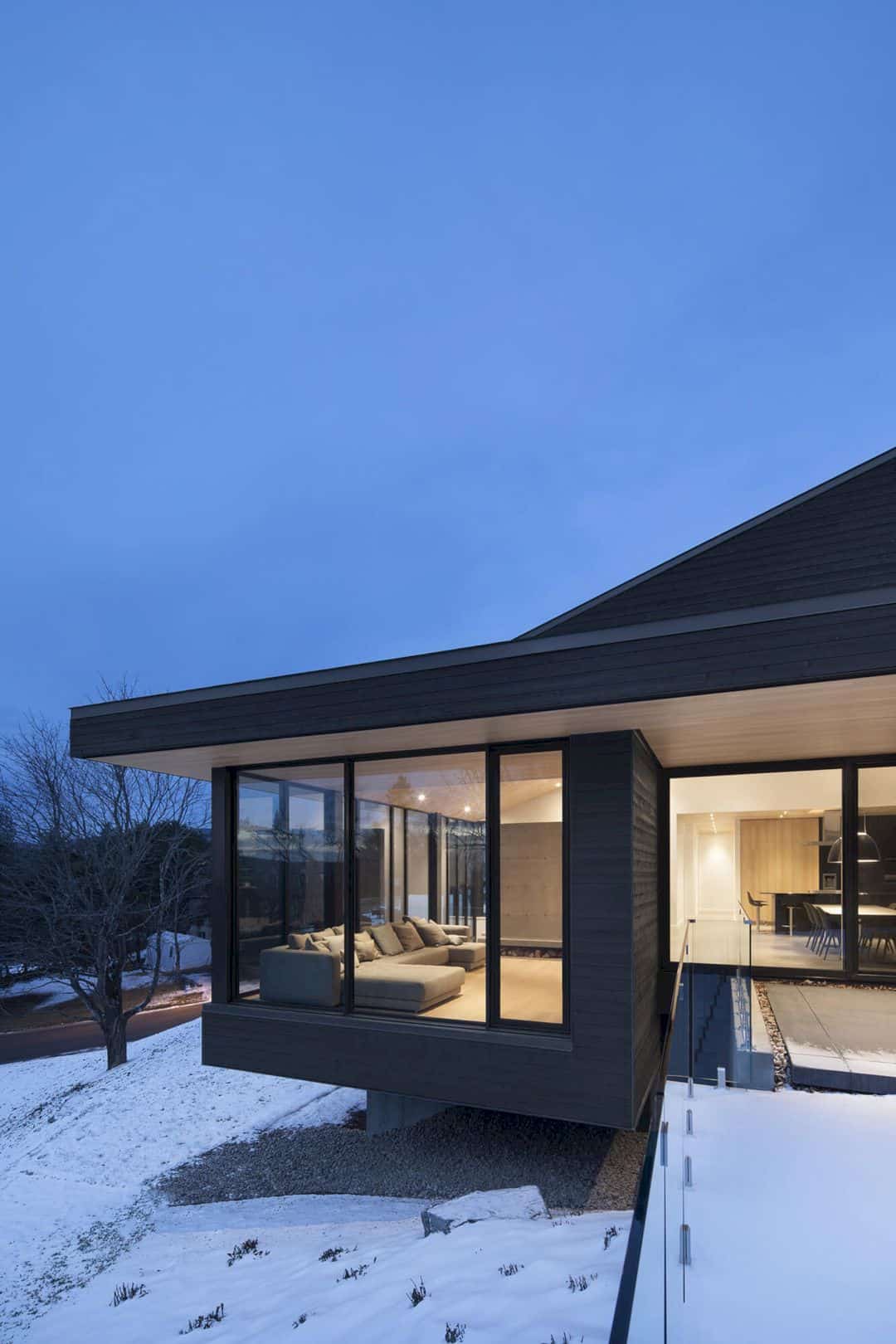
Surprising atmospheres are created by the choice of window positions and the volume geometry. These atmospheres change according to the functions of the house interior. There is a zenithal skylight in the dining room that allows indirect light on the cedar laths and offers an elegant view of the treetops. The interaction between the main facade and volumes is reminiscent of California villas.
Villa Vingt
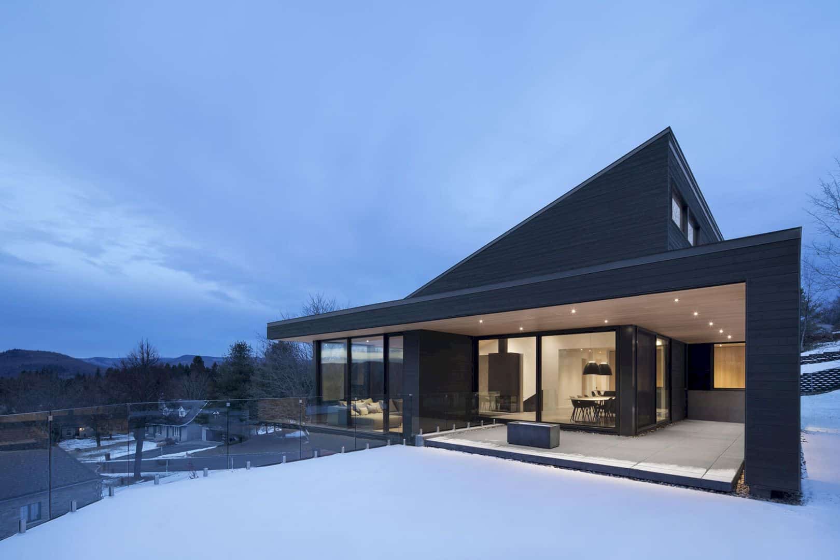
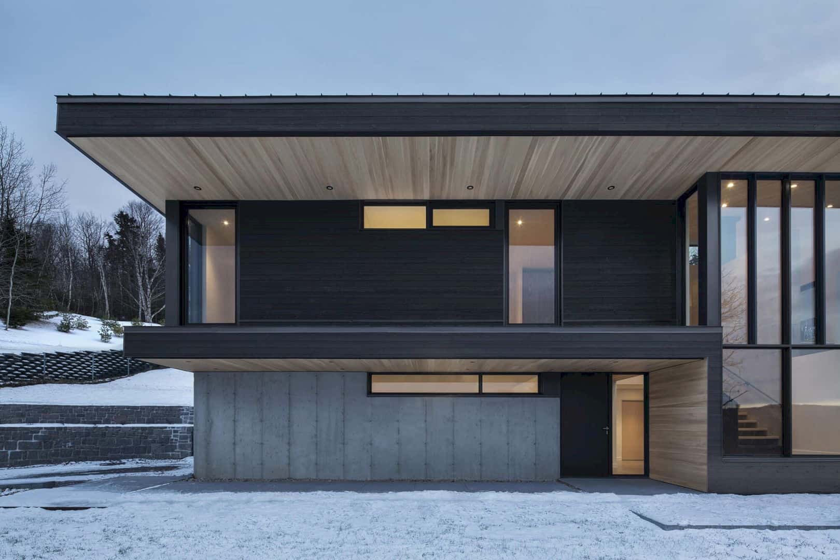
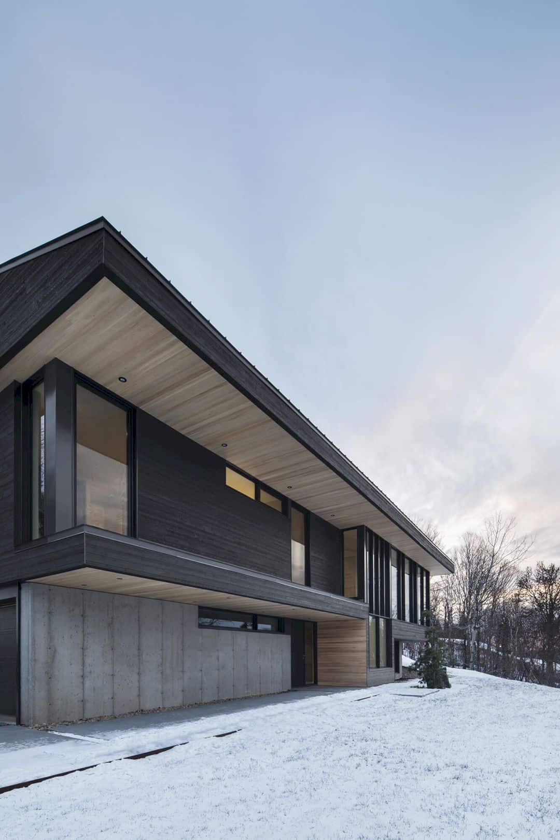
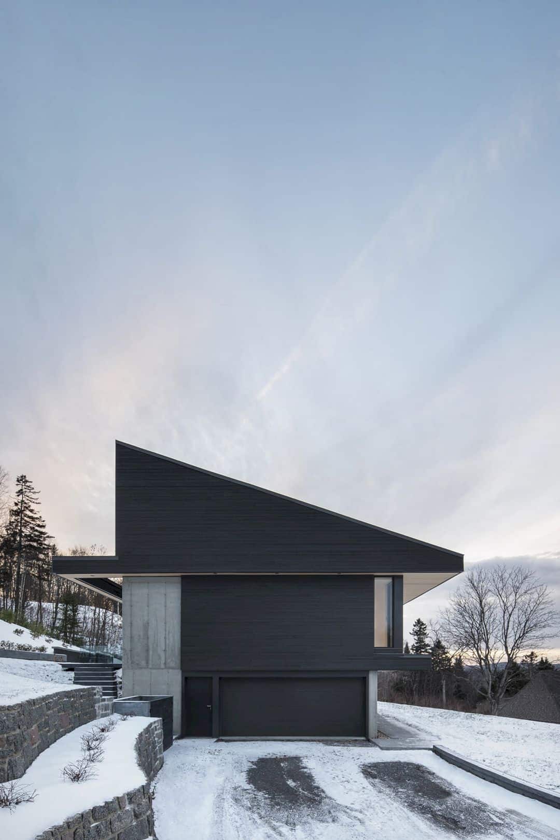
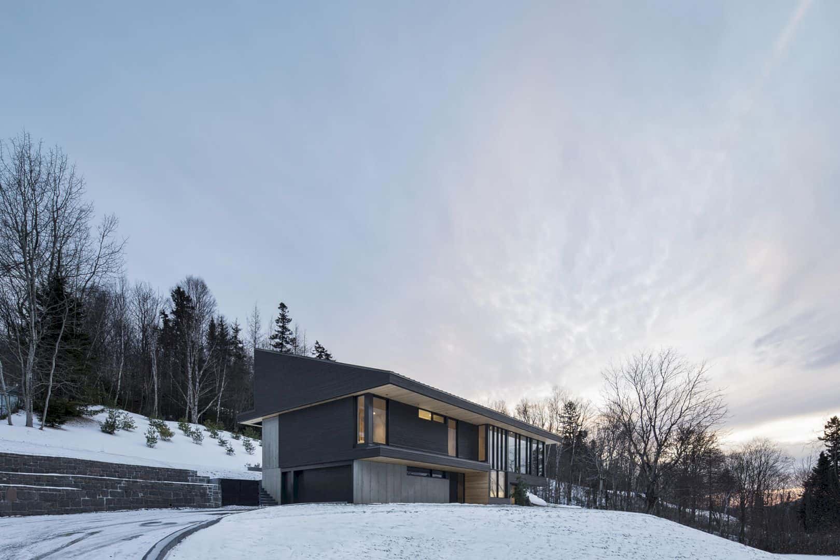
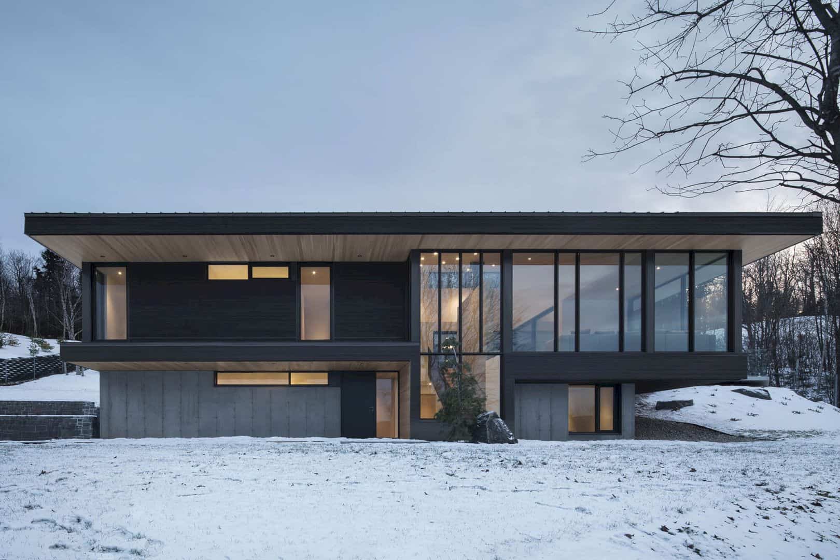
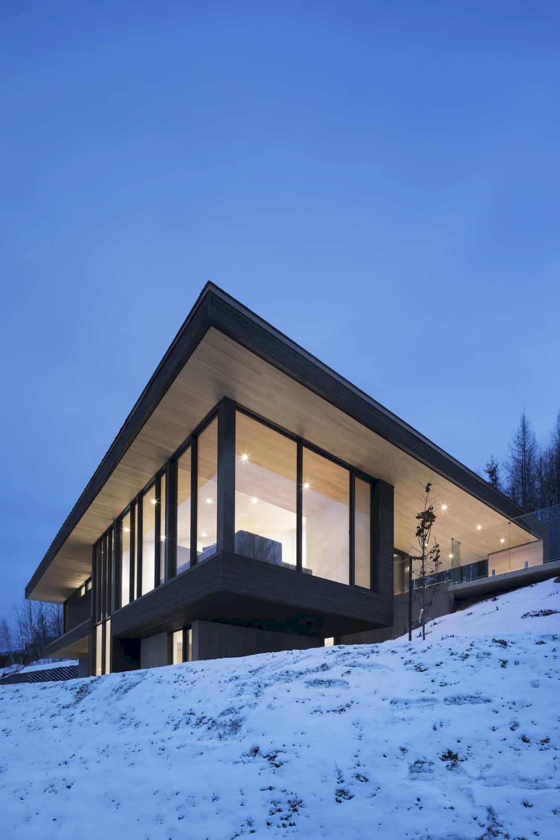
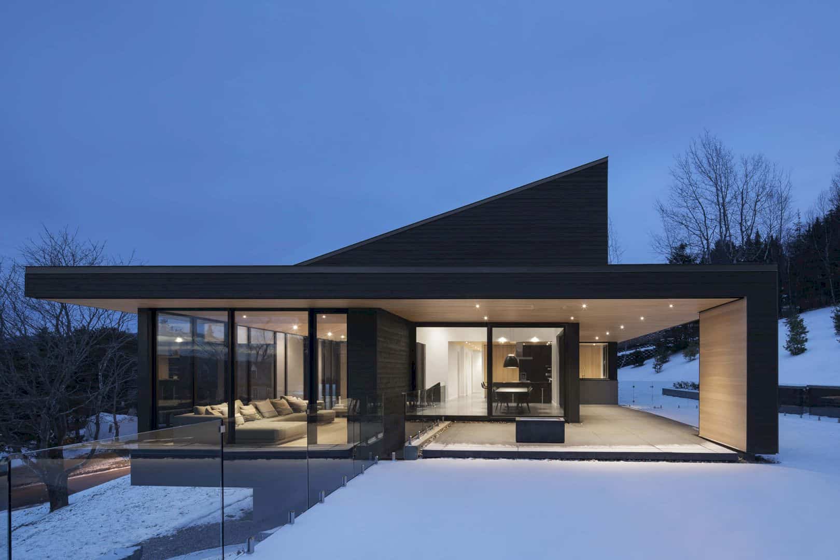
Discover more from Futurist Architecture
Subscribe to get the latest posts sent to your email.
